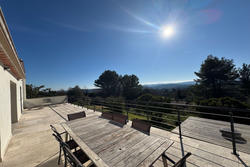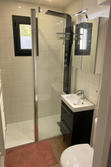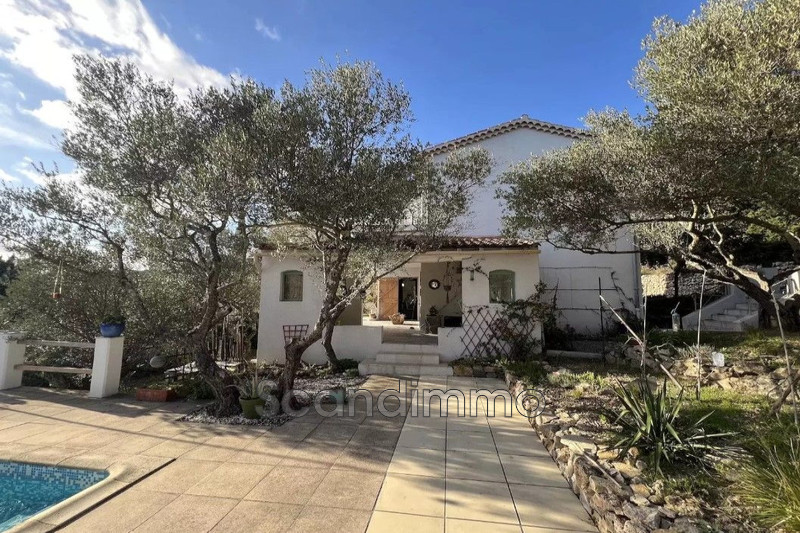
Villa in Cotignac for sale (83570)
- ref. 666V6130M
Villa in Cotignac
83, 5 bedroom villa
for sale,
179 m²
860 000 €
Pretty single-storey house, bright and with lots of charm. Magnificent view of the surroundings of Cotignac!
Located on the heights of Cotignac, the property benefits from an exceptional location in a quiet area with a panoramic view. Set on a beautiful plot of 2966 m2, it offers several relaxation areas. Whether on the large terrace facing the view, or on the terrace around the heated swimming pool, you will enjoy this haven of peace. The olive trees bring a pleasant Provencal atmosphere.
The main house (157 m2) offers beautiful volumes under ceilings. It is composed of a spacious entrance with storage and a laundry room hidden from the views, a semi-open kitchen with large windows overlooking the outside area, a large living space of 50 m2 with a dining room and a living room with a pellet stove. This part is oriented towards a large terrace and the view. Several bay windows let in the light making this room very bright. Thermal blinds provide protection from the heat in summer. The night area consists of a master suite with dressing room and a private bathroom, 3 other bedrooms, a shower room and a bathroom with toilet. There is also a separate toilet.
On the ground is a large workshop and a room with a sink and toilet which leaves the possibility of transforming this part and changing its use.
The independent studio with separate access of approximately 22 m2 consists of a large room with a living area, a dining area, a kitchen, a sleeping area, and a bathroom. It offers the possibility of renting or welcoming guests, while maintaining its privacy.
The house has been renovated and a lot of work has recently been done to bring it up to standard, particularly the electrical system and plumbing. The septic tank was redone in 2020, and it is also up to standard. With this renovation, everything has been done to guarantee the greatest comfort to the new owners.
Surfaces:
Main house:
Kitchen 18.2m2
Back Kitchen 6.2m2
Living room/living room 50.06m2
Corridor 9.85m2
Bedroom 1 12.13m2
Shower room 1 4m2
Wc 1.2m2
Bedroom 2 11.35m2
Bedroom 3 10.01m2
Shower room 2 4.7m2
Corridor 2 3.95m2
Dressing room 4.7m2
Shower room 3 5.35
Bedroom 4 15.17m2
Studio:
Living room/dining area/sleeping area: 18.02m2
Shower room 2.71m2
Kitchen 2.4m2
Workshop : 21.66m2 + shower room with WC 6.08m2
Additional information
- Surface of the living room: 50 m²
- Surface of the land: 2966 m²
- Year of construction: 1983
- Exposition: south
- View: panoramic
- Kitchen: fitted kitchen
- Hot water: electric
- Heating: air conditioning
- Inner condition: excellent
- External condition: exceptional
- 5 bedroom
- 3 terraces
- 4 bathrooms
- 3 WC
- 4 parkings
Features
- pool
- calm
- electric gate
- air conditioning
- shops at walking distance
- double glazing
- Poêle
- Aucun vis à vis




































