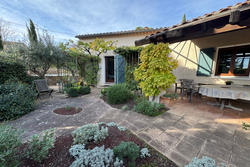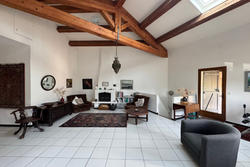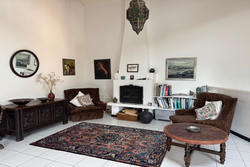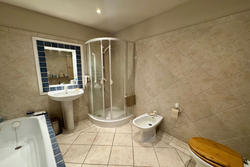House in Cotignac for sale (83570)
- ref. 666V5980M
House in Cotignac
83, 3 bedroom house
for sale,
158 m²
570 000 €
Large, beautiful house in walking distance to all the shops in charming Cotignac!
The house, built in 1989, extended in 1998, and renovated in recent years, is located in a residential area above the Cours Gambetta, with its restaurants and cafés, and all the lovely shops in Cotignac.
The house is in good condition, comfortable and light. It is approached through a door in a wall against the road, across a beautiful and very private garden, to the main entrance and main floor. (The apartment below can also be entered through an entrance on the lower floor.)
The main entrance area opens to the right onto a huge central living area or studio, with a high apex ceiling, large beams, and a built-in fireplace. Its size reflects the original construction of the house as a successful artist's studio and residence.
The main entrance also offers a door to a bathroom with bathtub, shower, sink and toilet. To the left, a partly glazed door leads to a Provencal style kitchen and dining area. This opens onto a large and comfortable living room with a wood burning stove. A door leads to a spacious double bedroom with bespoke built-in wardrobes and garden access. All rooms are tiled, and the current owners furnish them with carpets and rugs.
On the other side of the central living area or studio, a door leads to a covered terrace, currently used for table tennis, which leads to a separate bedroom of 10 m2 (former summer kitchen).
The central living area or studio also has a staircase down to an apartment. This includes a living room with access to a porch area and arched outside entrance. It offers another double bedroom, kitchen, walk-in utility cupboard with space for a washing machine, and a bathroom with bath, shower, sink and toilet. All floors are tiled, and the living room can be transformed into a garage if needed.
The garden has privacy, a lot of charm, and views of the cliffs and hills. It has established olive trees, fig and apricot trees, and drought resistant plants between the paving. It has three relaxation areas, a shaded terrace outside the main door for outdoor dining, a small basin/pond for fish and for watering plants, and steps up to a raised tiled area with a plunge swimming pool.
The basin/pond has water rights attached to the property.
Our opinion : the house is very practical, bright and cosy. You can easily live on one floor, and offer your family or friends their own private area. Everything is within walking distance.
Additional information
- Surface of the land: 336 m²
- Year of construction: 1989
- Exposition: Sud ouest est
- View: urban
- Kitchen: : open kitchen
- Hot water: electric
- Heating: air conditioning
- Inner condition: good
- External condition: good
- 3 bedroom
- 3 terraces
- 2 bathrooms
- 2 WC
Features
- pool
- calm
- air conditioning
- shops at walking distance
- double glazing
- fireplace






























