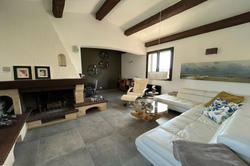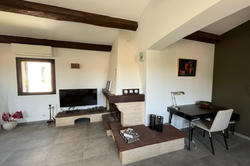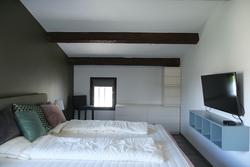House in Sanary-sur-Mer for sale (83110)
- ref. 666V5831M
House in Sanary-sur-Mer
83, 4 bedroom house
for sale,
132 m²
795 000 €
Beautiful and modern house with swimming pool. Perfect location to the beaches and the center of the charming towns of Sanary sur Mer and Bandol.
This lovely house is located in a small, closed and quiet domain (Les Hameaux du Château Vert) about 1.5 km from all facilities and the beaches of Sanary sur Mer. A short drive also to the seaside resort of Bandol. The area is attractif and child-friendly. Short distance to a large public pool and stadium.
Sanary is a particularly cozy village on the Mediterranean with a pleasant old town, authentic charm, small streets, harbour, gardens, monuments. The weekly market is every Wednesday. Sanary is a lively city that lives all year round.
It takes an hour to Marseille Provence airport and about 1.30 hours to Nice airport.
The home is in very good condition and has been renovated the last 10 years with, among other things, new floors, two newly refurbished kitchens and one of the bathrooms. The electrical system was upgraded about 10 years ago. In 2022/2023, new aluminum shutters were installed.
The house is on 2 floors and consists of an entrance, a new bathroom with underfloor heating, shower, wc and double sink on the first floor. Furthermore, there are 3 bedrooms on this floor and in addition a brand new summer kitchen with access to a cozy terrace. Upstairs is a bright and pretty living room with a fireplace and good height above the ceiling as well as access to the terrace, a separate and new kitchen with access to the same terrace, a hallway leading to a bedroom, separate wc and bathroom with bathtub and double sink. There is air conditioning in the living room, in the hallway upstairs and in the bedroom upstairs.
In addition, there is a practical and large cellar which is divided into several rooms.
The plot of approx. 420 m2 faces south and benefits from the sun. Here there are several inviting terraces and a nice mosaic swimming pool of 7 x 4 m. The pool is salt-treated. Around the pool is a pretty tiled terrace where you can enjoy warm summer days.
There is also a garage of 14.50 m2 and this is tiled.
Various : Alarm Public water and sewage system.
Additional information
- Surface of the land: 420 m²
- Year of construction: 1984
- Exposition: south
- View: garden
- Kitchen: equipped independent
- Hot water: electric
- Heating: air conditioning
- Inner condition: excellent
- External condition: exceptional
- 4 bedroom
- 4 terraces
- 1 bathroom
- 1 shower
- 2 WC
- 1 garage
- 1 parking
- 1 cellar
Features
- pool
- calm
- beach walk
- air conditioning
- shops at walking distance
- Rénovée des 10 dernières années
- alarm
- fireplace
- Volets en aluminium




























