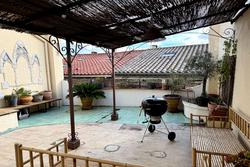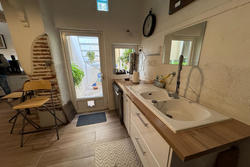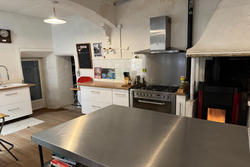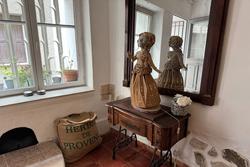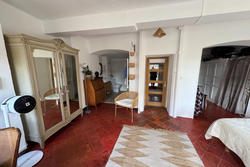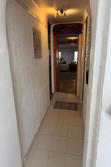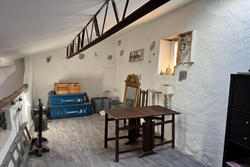House in Latour-de-France for sale (66720)
- ref. 666V5974M
House in Latour-de-France
66, 4 bedroom house
for sale,
256 m²
259 900 €
Village house with large terrace and garden just a few steps away with direct access to the river. A rare property with in Latour-de-France!
This charming renovated village house of approximately 256 m² has retained its authenticity whilst offering all the modern comforts you could wish for.
On entering the property you are greeted by spacious and airy living accommodation. The large living/dining room of almost 50m2 opens into a large kitchen.
There is also a pantry and a small courtyard with stairs leading to a large open terrace. This floor also provides access to the basement and garage, with space for a small car, bicycles, etc.
On the second floor you'll find two large bedrooms and an elegant bathroom with shower, as well as a spacious master suite with access to the east-facing terrace - a perfect place to enjoy the sunrise.
On the third floor there is another large suite with magnificent views of the hills, with its own dressing room and bathroom.
On this floor there is also a lounge/playroom/office of over 50m² with its own mezzanine.
The house has a water softener and a good ventilation system.
There are double glazed windows, a remote controlled pellet stove to heat the upper floors and electric radiators.
The thick stone walls keep the house at a comfortable temperature even on hot summer days.
The garden, a 4 minute walk from the house, is approximately 300 m² and has an irrigation system.
It is easy to create a vegetable garden or just spend quiet days here.
There are orange, tangerine, grapefruit and griot trees.
The garden has direct access to the village river for a refreshing swim.
The house has a basement and a garage with an electric door.
The village has a bakery, bar-restaurant, hairdresser, markets and many activities for adults and children.
The village is home to a number of artists and two pottery workshops.
The surrounding countryside is ideal for walking.
There is a Carrefour supermarket in the neighbouring village.
Perpignan is 20 minutes away and Barcares beach 30 minutes.
The village has a bus service to Perpignan.
For any further information please contact Ms Helen Benatia
at 06 52 09 25 59 - hb@franskbolig.fr
The agency fees included in the price are payable by the purchaser, which reduces his taxable base for acquisition costs without changing the purchase price (it would have been the same with fees payable by the seller, but the acquisition costs would have been higher).
net seller price:
Additional information
- Surface of the living room: 50 m²
- Surface of the land: 310 m²
- View: open
- Hot water: electric
- Heating: electric
- Inner condition: renovated
- External condition: renovated
- 4 bedroom
- 1 terrace
- 3 bathrooms
- 3 WC
- 1 garage
- 1 parking
- 1 cellar
Features
- calm
- shops at walking distance
- double glazing
- fireplace


