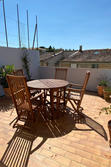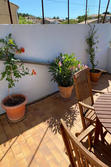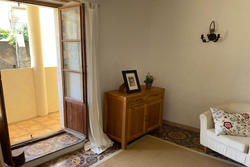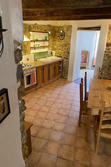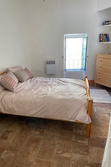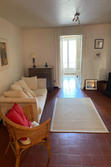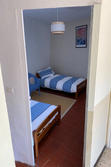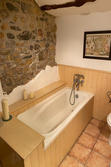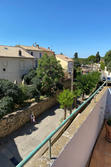Village house in Laurens for sale (34480)
- ref. 666V6051M
Village house in Laurens
11, 3 bedroom Village house
for sale,
125 m²
176 000 €
Tastefully renovated village house with garage, 3 bedrooms, 2 bathrooms and a beautiful roof terrace with a view.
This tastefully renovated village house is located in a sought-after village offering plenty of social activities, and all necessary amenities, including bakeries, a butcher, a general store, restaurants, a pharmacy, and a medical center.
Ideally situated just 20 minutes from Béziers and Pézenas, about 35 minutes from the beach, and close to the Orb Valley, the Languedoc Natural Park, and Lake Salagou, this property is perfect for year-round living or as a holiday retreat.
With approximately 125 m² of living space spread over three levels, the house features a garage, three bedrooms, two bathrooms, and a private outdoor space on each floor—culminating in a beautiful roof terrace on the top level with lovely views.
The ground floor includes a 21 m² garage accessed through a separate entrance, leading to a landing of 8 m² with built-in cupboards. A 5 m² shower room with washbasin, shower, and toilet is located nearby, and the 19 m² kitchen/diner opens onto a cosy 10 m² reading lounge, which in turn leads out to a 3 m² balcony.
Up one level, you find a bedroom of 11 m², a TV lounge of 10.60 m², and a spacious 27 m² lounge that extends onto a covered terrace of 7.20 m².
The second floor offers two additional bedrooms of 12.20 m² and 12.50 m², as well as a 9.20 m² landing, a separate toilet, and a 6 m² bathroom.
The highlight here is the 20.30 m² terrace, which provides delightful views of the surrounding landscape.
Additional information
- Inner condition: renovated
- External condition: renovated
- 3 bedroom
- 1 terrace
- 2 bathrooms
- 1 garage
Features
- calm
- shops at walking distance


