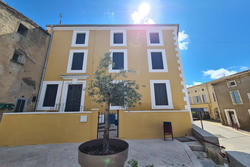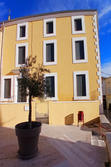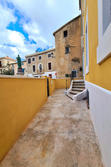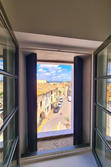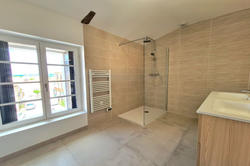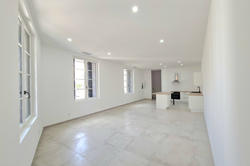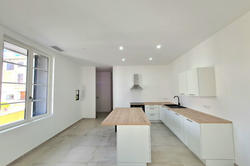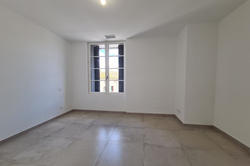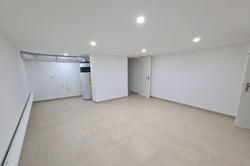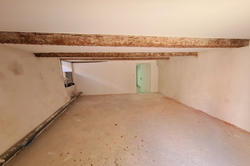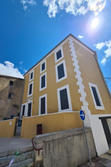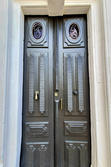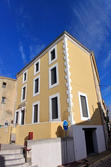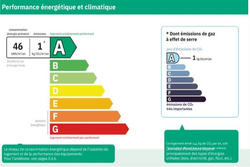Village house in Sallèles-d'Aude for sale (11590)
- ref. 666V6050M
Village house in Sallèles-d'Aude
11, 4 bedroom Village house
for sale,
160 m²
195 000 €
Beautiful maison de Maitre, entirely renovated, with 4 bedrooms, garage and courtyard,in charming village close to Capestang and Narbonne
The house is located in a dynamic village with cafés, restaurants, butcher, bakery… located at 10 minutes from Capestang and the Canal du Midi, 20 minutes from Narbonne and 30 minutes from the beach !
This beautiful Maison de Maître dating from the 18th century, has been entirely renovated with beautiful materials, offering the comfort of modernity while keeping its beautiful facade with its original door full of charm ! The property offers a nice living space of 160 m² comprising 4 bedrooms, 2 shower rooms, a beautiful living area full of light with its open kitchen solution, a large laundry room, a garage, plus a pleasant courtyard in front of the house.
The basement consists of a laundry room of 22.06 m², equipped with a brand-new thermodynamic boiler, and a garage of 27.41 m².
On the ground floor, an entrance, WC, and a bright living space of 36.16 m² with an open kitchen
A magnificent contemporary staircase leads to the first floor and its hallway, a shower room of 7.70 m² with an Italian walk-in shower, double basin unit, WC, towel dryer, one bedroom of 12.10 m² and a larger bedroom of 21.73 m² with walk-in closet.
On the second floor, you'll find a shower room of 8 m², also with an Italian walk-in shower, and two bedrooms.
Electricity, plumbing, floors, interior, facade have been totally renovated.
Additional information
- Surface of the living room: 36 m²
- Surface of the land: 94 m²
- Kitchen: : American
- Inner condition: renovated
- External condition: renovated
- 4 bedroom
- 2 bathrooms
Features
- calm
- shops at walking distance

