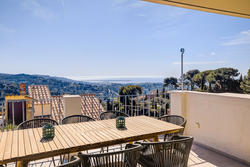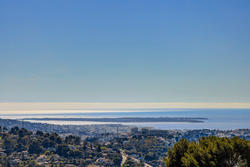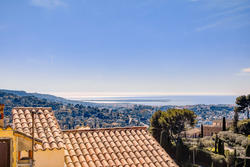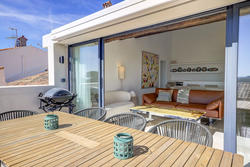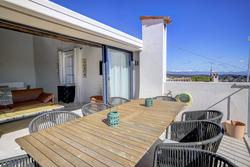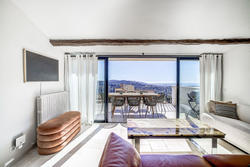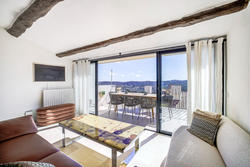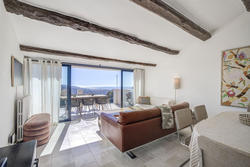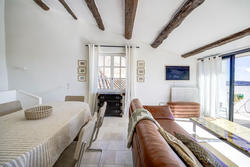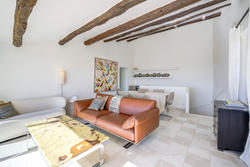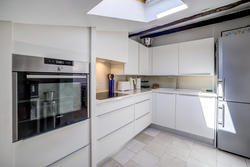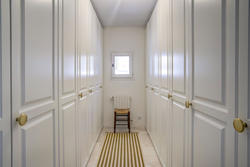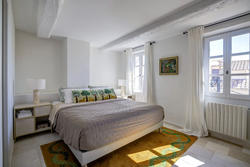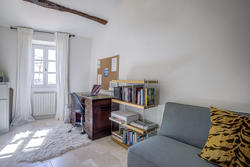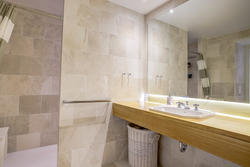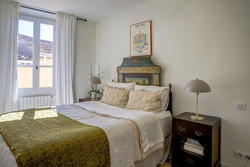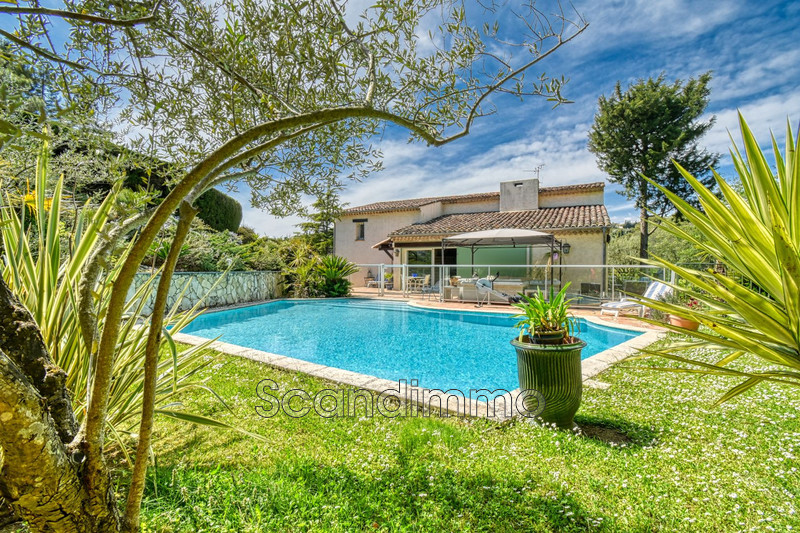
Village house in Mougins for sale (06250)
- ref. 666V5712M
Village house in Mougins
06, 4 bedroom Village house
for sale,
132 m²
1 390 000 €
Beautiful village house, completely renovated on 4 levels which benefits from a panoramic sea view.
The house offers on the 1st level an entrance and access to the garage and laundry room:
- At 1st level:
two bedrooms, a living room, a shower room with toilet
- At the 2nd level:
Master bedroom en suite and one bedroom en suite
- At the 3rd level:
bright living room with terrace and equipped kitchen.
An independent annex room of 19 m2.
Laundry room.
Garage.
The house is renovated with quality materials.
A real gem in the Old Village of Mougins.
SURFACES
1 Living room 25 m²
1 Living room 13 m²
1 Bedroom 12 m²
1 Bedroom 10 m²
1 Bedroom 16 m²
1 Bedroom 15 m²
1 Equipped kitchen 5 m²
1 Bathroom / toilet 7 m²
1 Shower room / toilet 5 m²
1 Shower room / toilet 4 m²
1 Dressing room 7 m²
1 Cellar 19 m²
1 Terrace 12 m²
1 Garage 25 m²
1 Laundry room 6 m²
Additional information
- Surface of the living room: 25 m²
- Surface of the land: 12 m²
- Exposition: southeast
- View: panoramic
- Heating: fuel oil
- 4 bedroom
- 1 terrace
- 1 bathroom
- 2 showers
- 3 WC
- 1 garage
Features
- renovated

