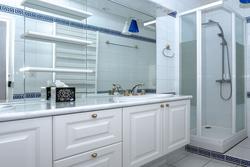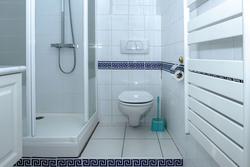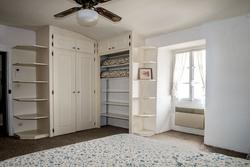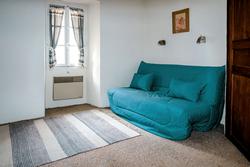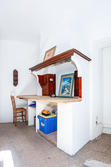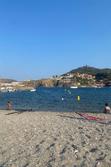Duplex in Banyuls-sur-Mer for sale (66650)
- ref. 666V6276A
Duplex in Banyuls-sur-Mer
66,
6 bedroom duplex
for sale,
165 m²
367 500 €
Unique! Magnificent duplex apartment with lots of charm 50 m from the beach in Banyuls-sur-mer
This magnificent and charming duplex apartment offers a living space of 165.73 m². It contains a total of 5 bedrooms, 2 shower rooms, living room, dining room, open plan kitchen, 1 terrace. 2 cellars and garage (sold separately for 33 000 €) with small sea view 50 m from the beach.
The two-storey apartment is located in a house that has three levels. It is located in the heart of the village in a pedestrian street and only 50 m from the beach. There are all facilities within walking distance: shops, restaurants, pharmacies, doctors, etc. and the beach. Possibility to buy a garage within 10 minutes' walk.
The apartment consists of 1 and 2 floors which have been combined into a large apartment of approx. 166 m2. You enter the apartment through a door at street level. From here there is a small staircase with a cupboard below that leads up to a pleasant terrace of approx. 20 m2. South / East exposed. There is a shed on the terrace. On this terrace is the front door to the home, on the first floor. This leads into the living room and kitchen. Some street noise, but because it's a pedestrian street you don't hear much car noise. To the right there is a small hallway where there is a laundry room with sink and large cupboards and at the back there is a shower room with toilet. The kitchen is equipped, has good kitchen benches. It is rectangular and at the bottom it is open to the dining room. The living room is spacious with beautiful beams in the ceiling. There is a functional fireplace, a fitted bar (with sink, fridge), lots of windows that provide good ventilation and good light with wooden shutters. In each room there are cupboards with old doors, and in the living room a corner cupboard. There is a ceiling fan in the kitchen, dining room and living room.
A staircase leads to the upper floor which includes 4 spacious bedrooms and a smaller one with large wardrobes. There is reversible air conditioning in 3 bedrooms. The other bedrooms have ceiling fans. In one of the bedrooms there is a sink and WC. Light renovation work: paint, floor (worn carpet). On the ground floor there are two restaurants and public life. The heating consists of electric radiators, the fireplace and reversible air conditioning.
Additional information
- Surface of the living room: 62 m²
- Terrace area: 20 m²
- Exposition: southeast
- View: urban
- Kitchen: : fitted kitchen
- Hot water: individual electric
- Heating: individual air conditioning
- Inner condition: good
- Building condition: good
- Floor: First
- 5 bedroom
- 1 terrace
- 3 showers
- 3 WC
- 1 garage
- 2 cellars
Features
- 50 m de la mer
- beach walk
- Simple vitrage
- shops at walking distance
- terrace















